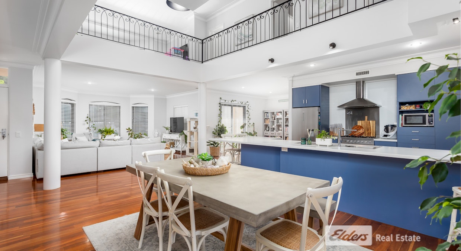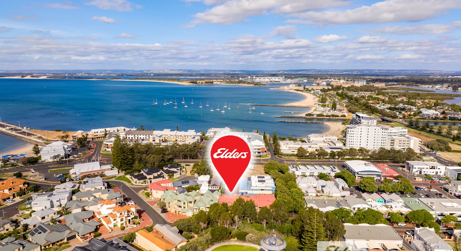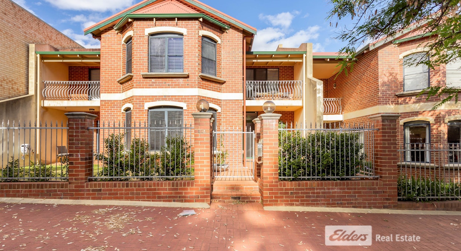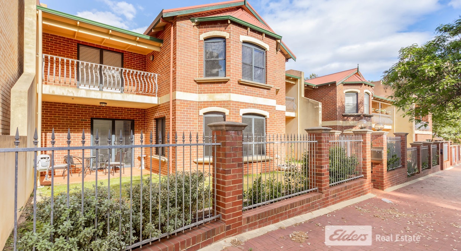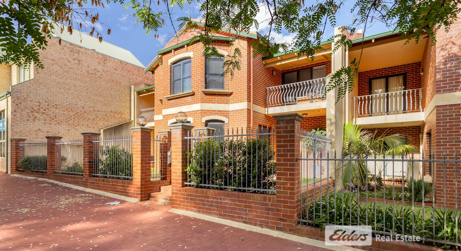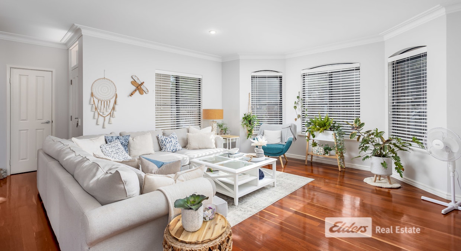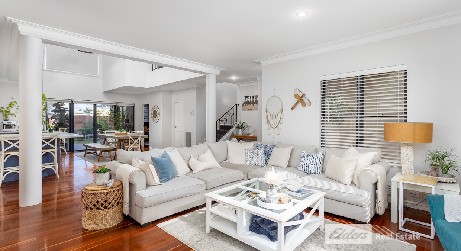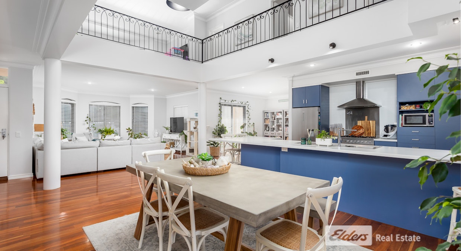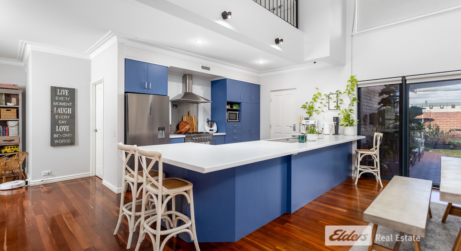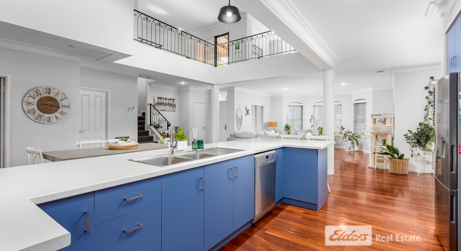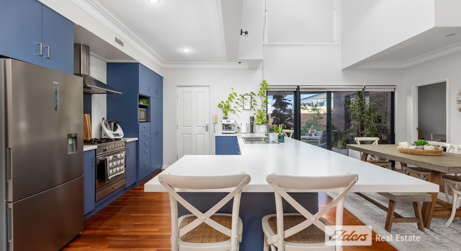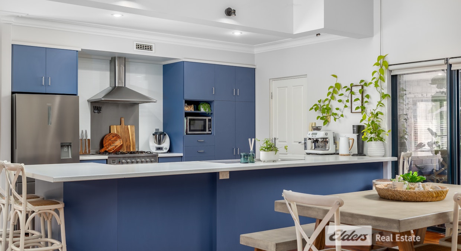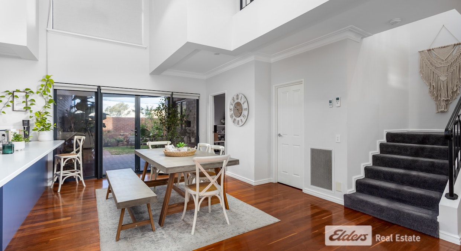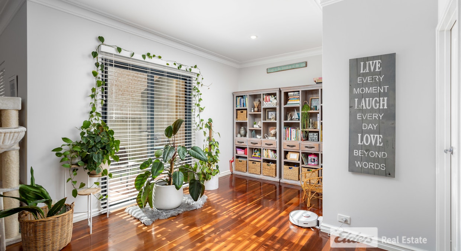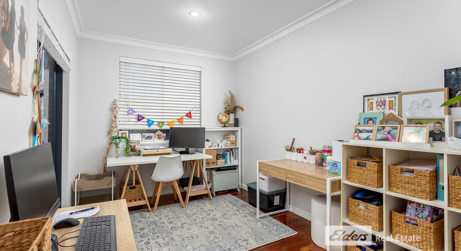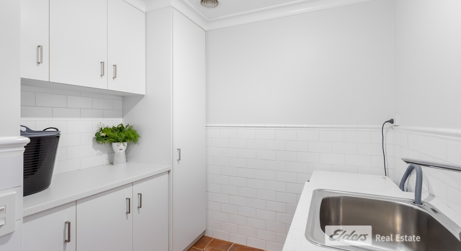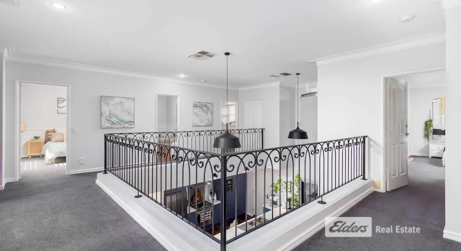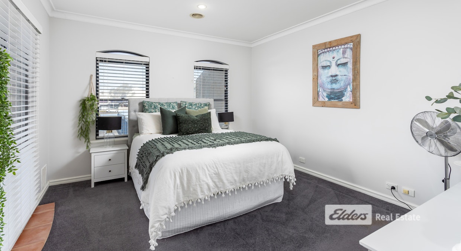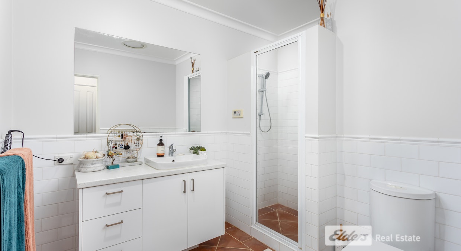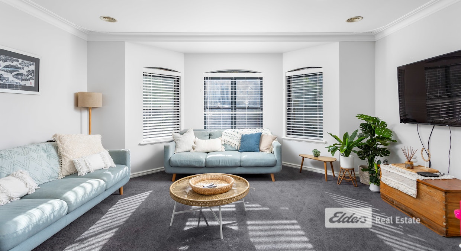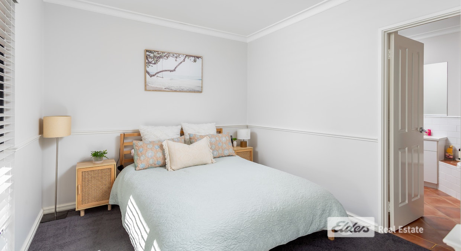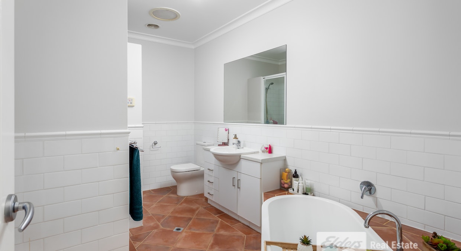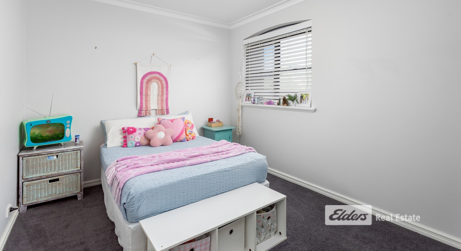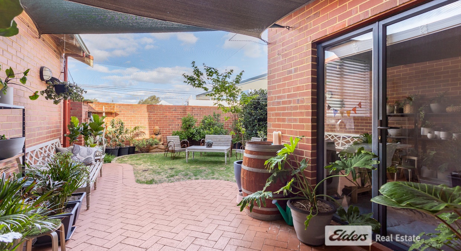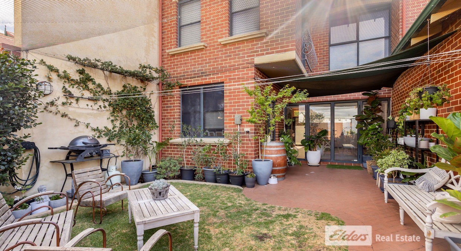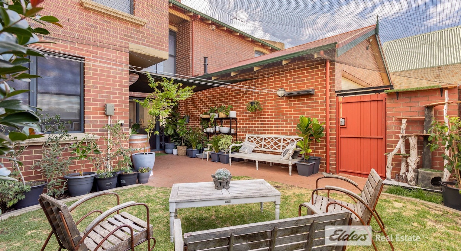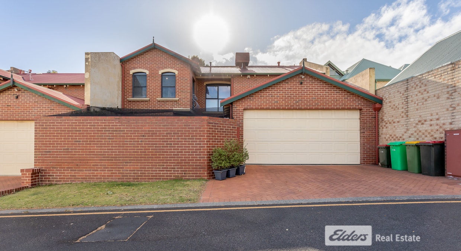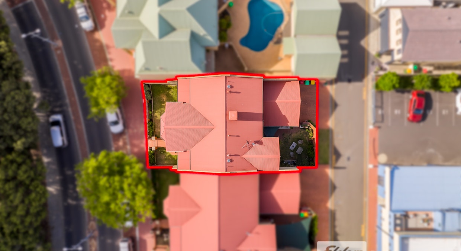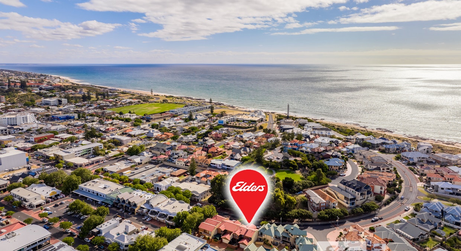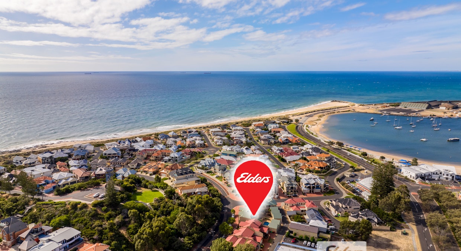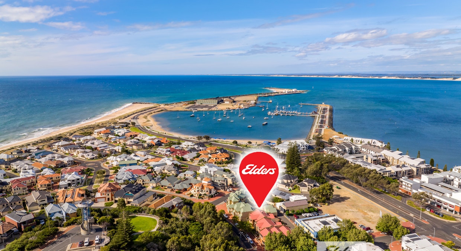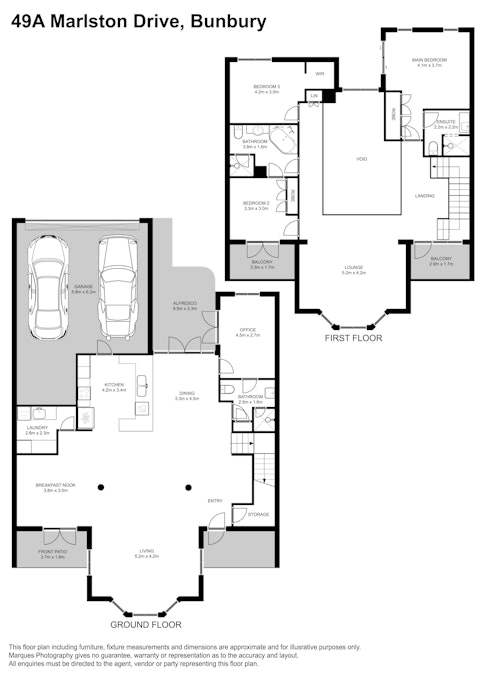49A Marlston Drive
Bunbury WA 6230
- 3 Bed
- 3 Bath
- 3 Toilet
- 2 Parks
Offers Over $1,000,000
Luxury Inner City Living
Introducing this magnificent residence, offering the epitome of inner city living in one of Bunbury's finest suburbs. A short stroll to the café strips and stunning beaches, this exceptionally maintained home is simply breathtaking in design, and the beautiful finishes right through. A large central void accentuates the space and openness of this home with light filled spaces and aesthetic pleasing tones throughout.This stand our property must be viewed for fully appreciation.
Privately built in 2000* and positioned on 362m2* of land, other features of this stunning townhouse include:
. 3 Bedrooms, 3 bathrooms, 1 office or 4th bedroom
. Double garage with direct access to kitchen
. Leased @ $640.00pw to 20 June 2024
LOWER LIVING:
. Living area is light, open and the central void provides a sense of grand open living
. Large galley kitchen, freestanding Ilve 900mm oven, gas cooktop, ample bench/storage, pantry
. Dining room set within the void with soaring ceilings
. Regal family room with bayview windows and feature columns
. Study nook / multi-purpose space
. Separate office / activity room
. Modern bathroom with pedestal vanity
. Laundry with overhead & linen cupboards
. Under staircase storage
. Front patio / enclosed courtyard
. Alfresco access via living and office rooms
. Low maintenance enclosed courtyard off the alfresco
. Double garage is accessed from the rear of the property
UPPER LIVING:
. Large lounge room with bayview windows
. Master suite with lush carpets, double robe storage
. Private ensuite to the master suite
. Bedroom 2, large, BIR + private balcony
. Bedroom 3, large with WIR
. Large bathroom, bath, dual access from bed 2 & hallway
. Landing area with private balcony, linen cupboard
EXTRAS:
. Solid jarrah timber flooring in the lower living area
. Lush carpets and quality window treatments
. Large central void
. Ducted evaporated cooling
. Ducted vacuuming
. Wrought iron staircase balustrading
. Neutral interior painting throughout
. Contemporary light fittings
. Skirt boards
. High ceilings
Privately built in 2000 *
Block Size 362sqm*
Strata: $4640pa*
Water rates: $1260pa*
Shire rates: $2782pa*
Buyers Note: All measurements/dollar amounts are approximate only and generally marked with an * (Asterix) for reference. Boundaries marked on images are a guideline and are for visual purposes only. Buyers should complete their own due diligence, including a visual inspection before entering into an offer and should not rely on the photos or text in this advertising in making a purchasing decision
Features
General Features
- Property Type: Townhouse
- Bedrooms: 3
- Bathrooms: 3
- Building Size: 338sqm
- Land Size: 362sqm
- Living Areas: 2
Indoor Features
- Toilets: 3
Outdoor Features
- Garage Spaces: 2
Can I afford 49A Marlston Drive?
With access to the best on offer from 30 lenders and complete support and advice from pre-approval to settlement, you can trust an Elders Home Loans broker to find a quick and simple solution.
Get a Quote
Elders Real Estate Bunbury - Stirling Street
Enquire about 49A Marlston Drive, Bunbury, WA, 6230
